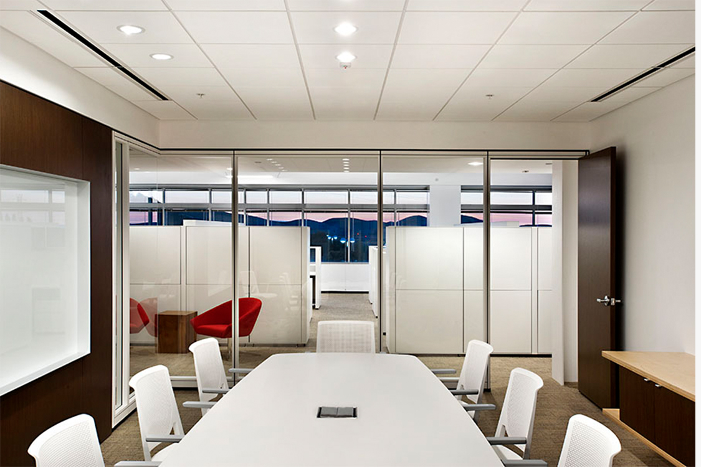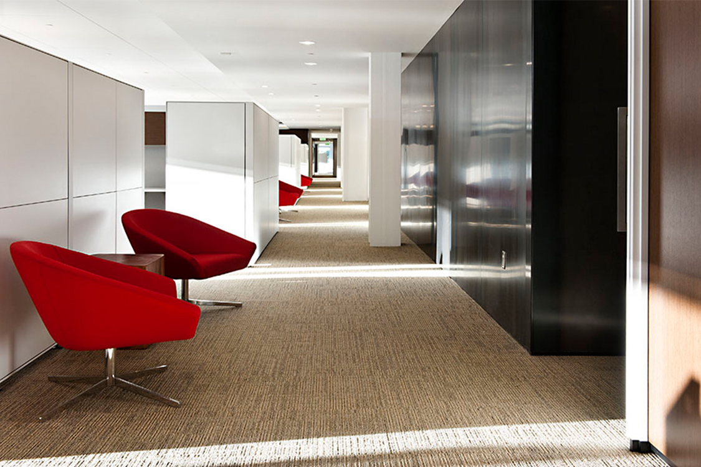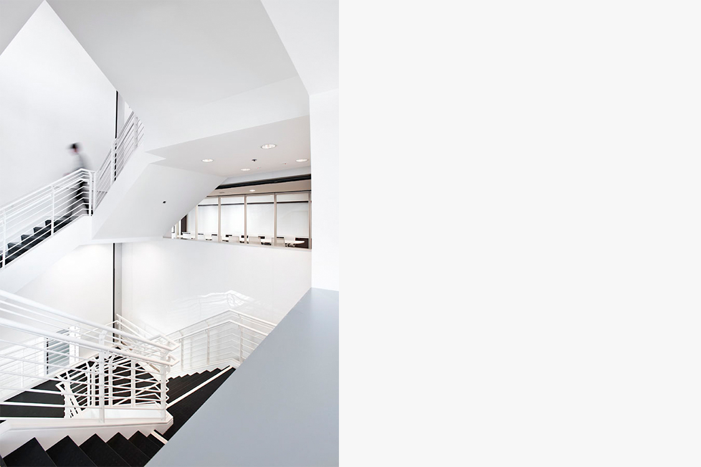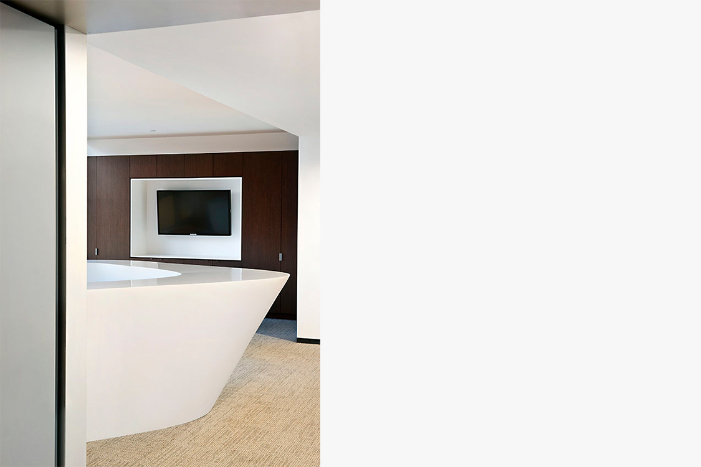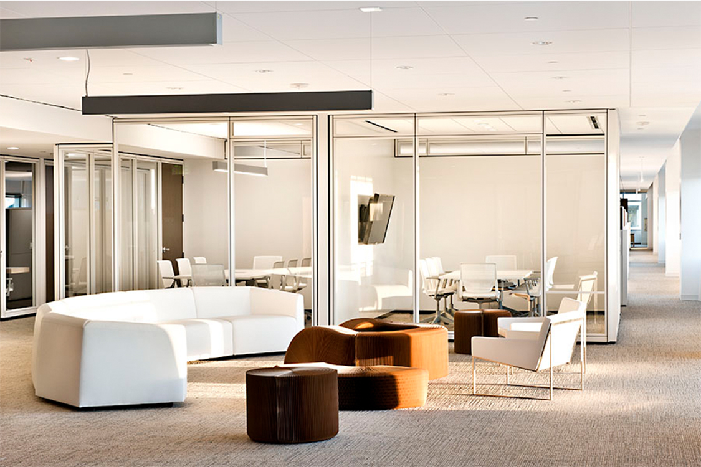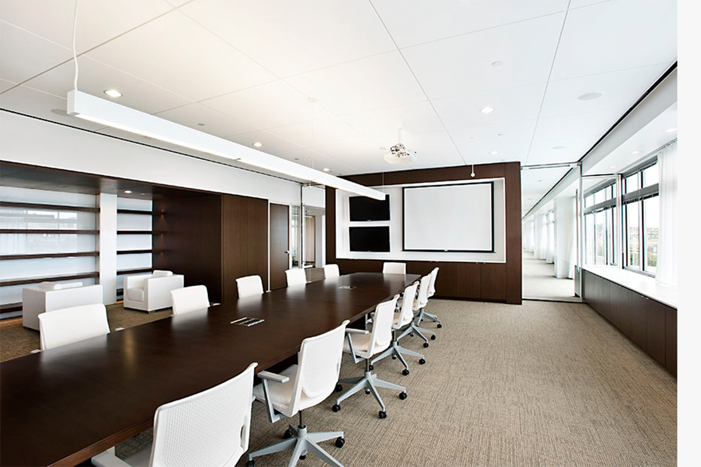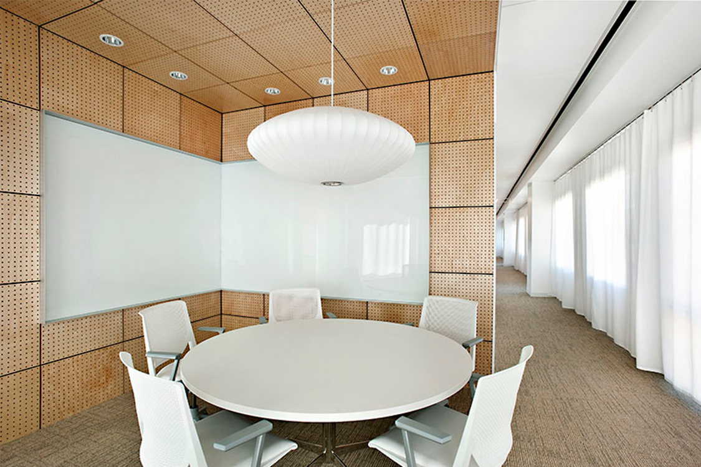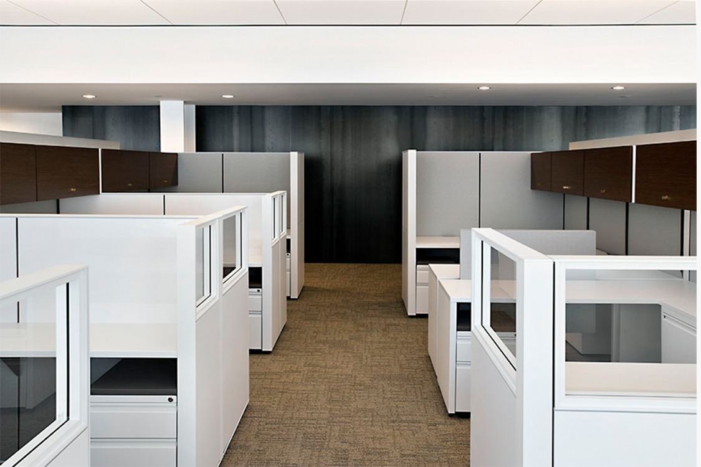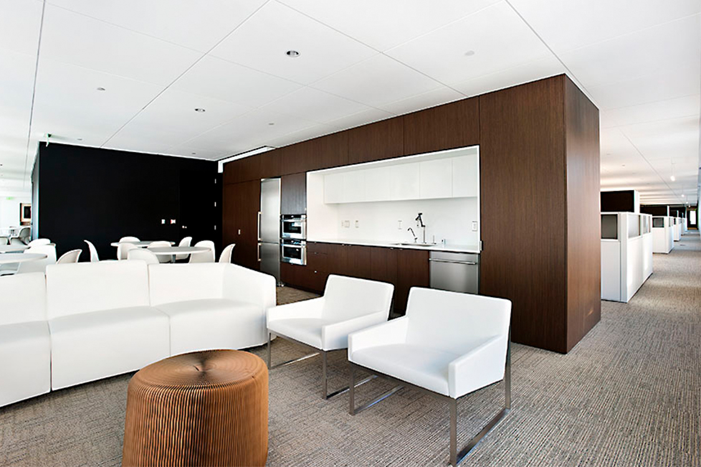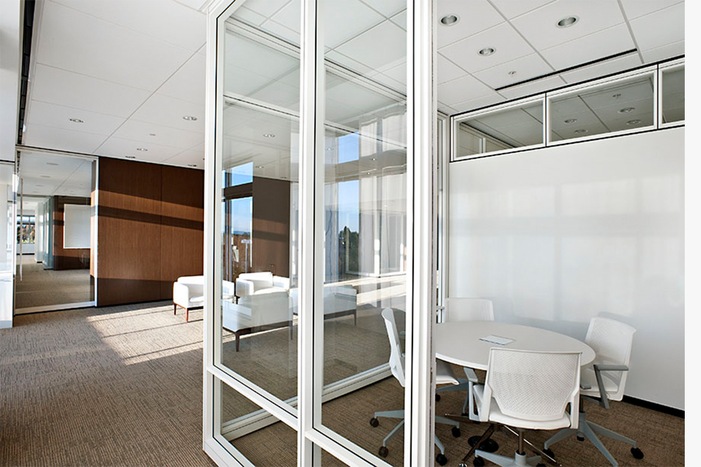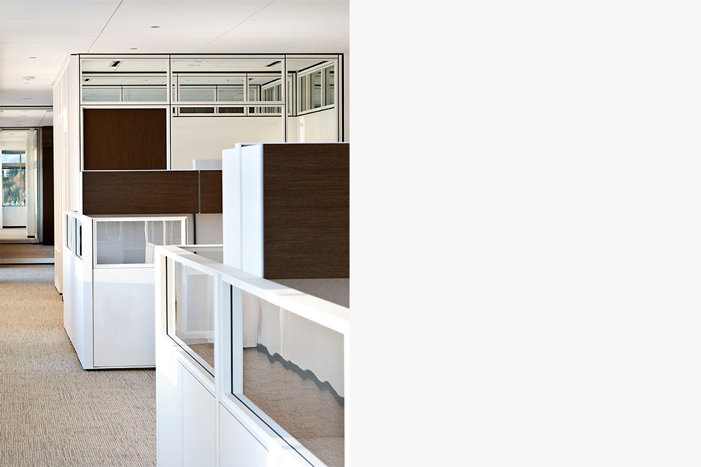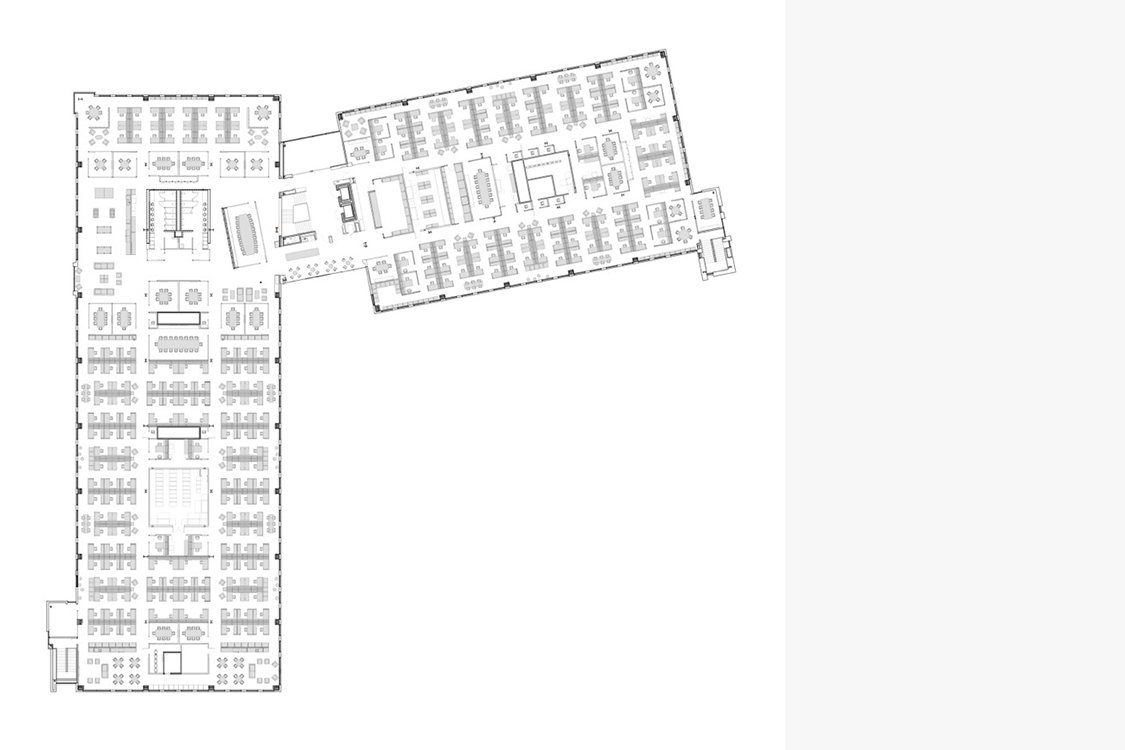Risk Management Solutions – CA
Inverting the typical office layout of executive offices surrounding the main workspace, this design for RMS provides natural light and fresh air to the main workspace by locating it on the perimeter of the space, while using transparency to usher light into the central conference rooms and executive offices.
Project by Resolution: 4 Architecture: John Kim, Project Architect

